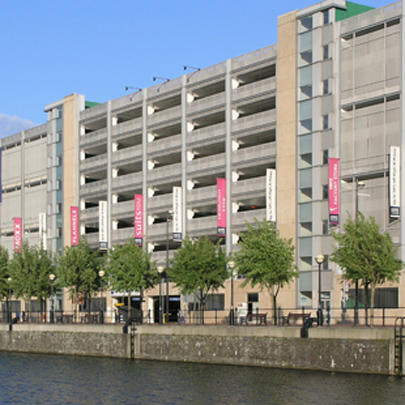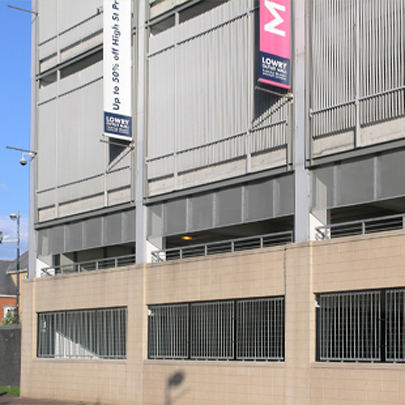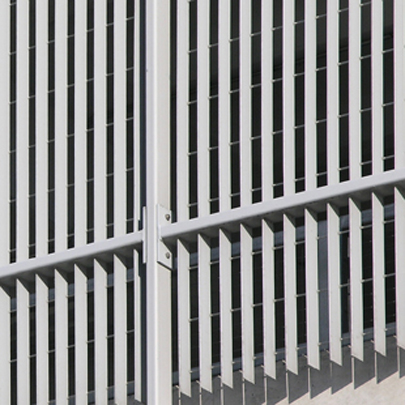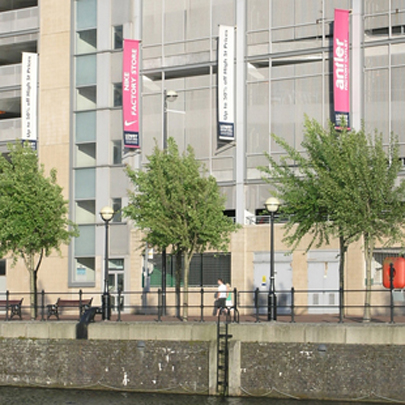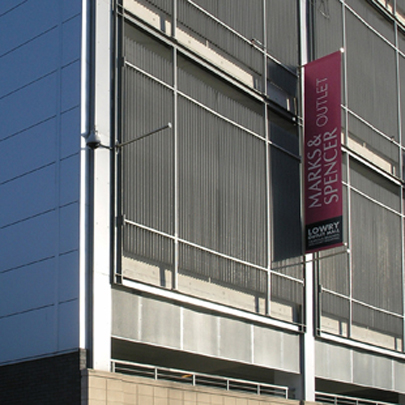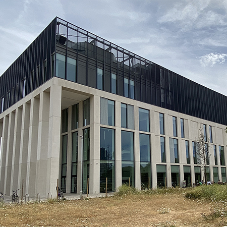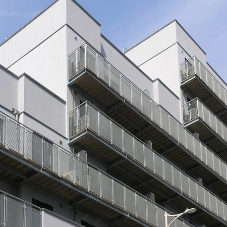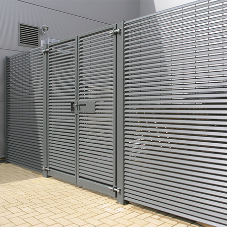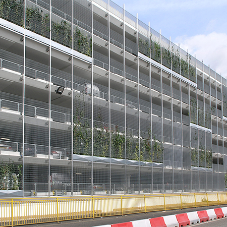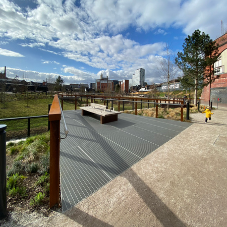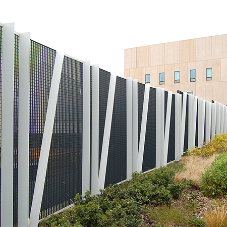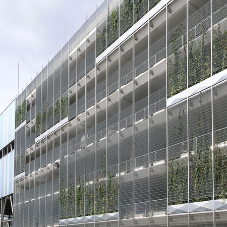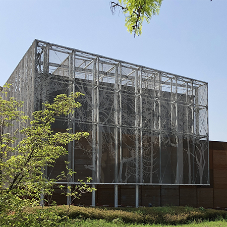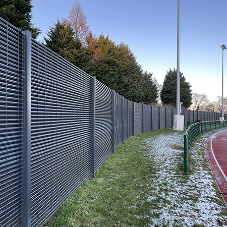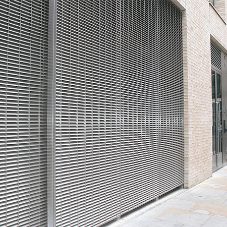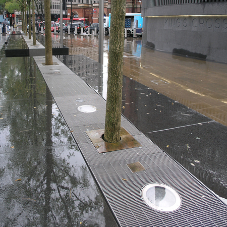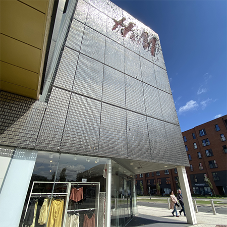Client: The Lowry Centre
Consulting Engineers: WA Fairhurst & Partners
Type of works: Bespoke grating design
Lang+Fulton developed a bespoke grating design for The Lowry Centre in Manchester. The Lowry is a theatre and gallery complex with adjacent restaurants, cafes and shops occupying a prestigius prestigious water-front location at Salford Quays. The name was adopted in honour of the local artist, L S Lowry.
Lang+Fulton developed the grating design with with the architects to be used as wall cladding on the multi-storey car park.
The 90x200mm aperture grating panels with an unusually deep 70x4mm section flat bar were designed to give the extensive facade a strong visual impact.
Lang+Fulton worked with Consulting Engineers, WA Fairhurst & Partners, on the primary and secondary steel framework of supporting channels and SHS posts and rails. The posts and rails were surface mounted to create a decorative grid pattern.
Bespoke grating for The Lowry Centre, Manchester
| T | (0131) 441 1255 |
|---|---|
| E | sales@langandfulton.co.uk |
| W | Visit Lang + Fulton's website |
| Newbridge Ind Est, Newbridge, Edinburgh, EH28 8PJ |

