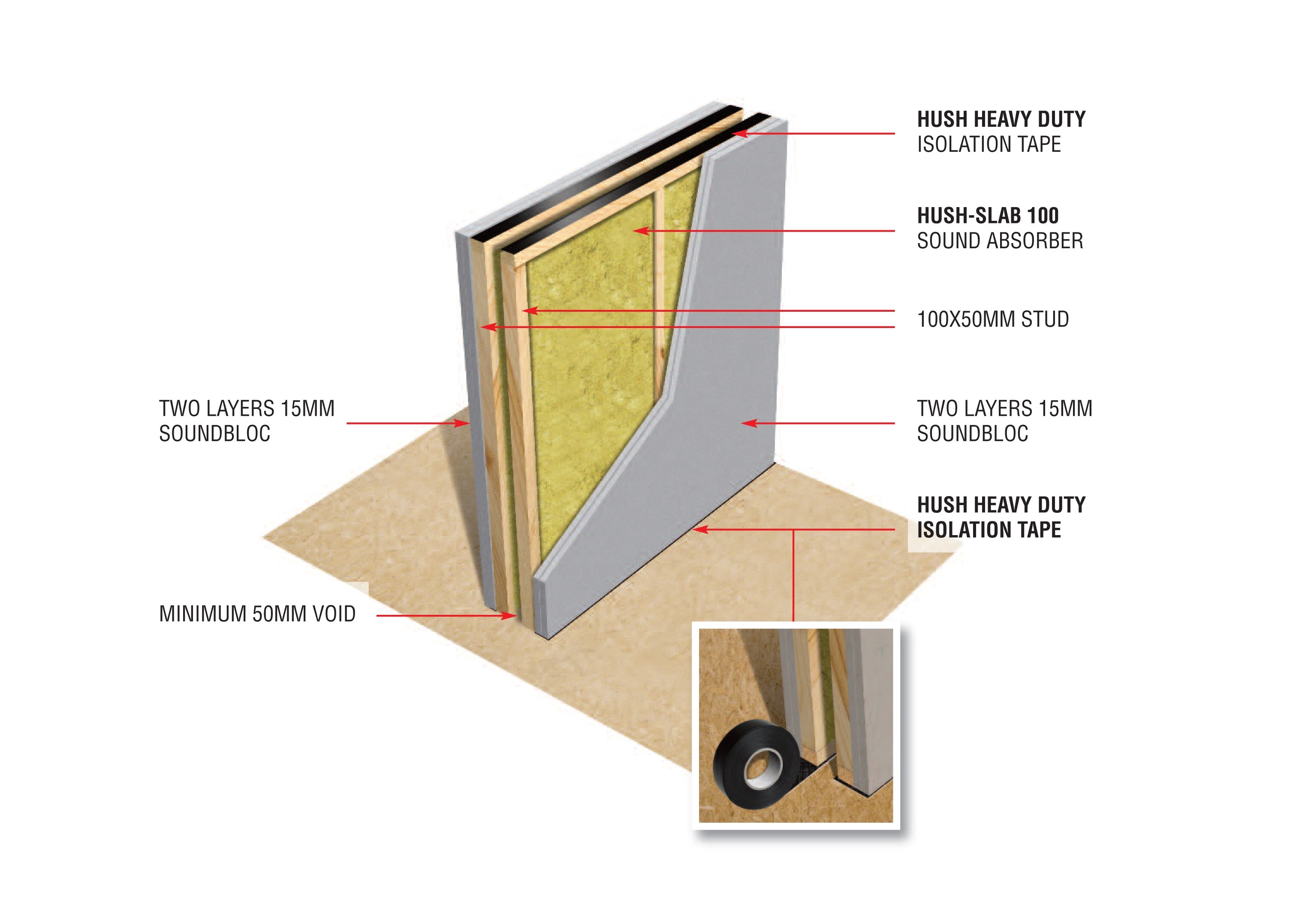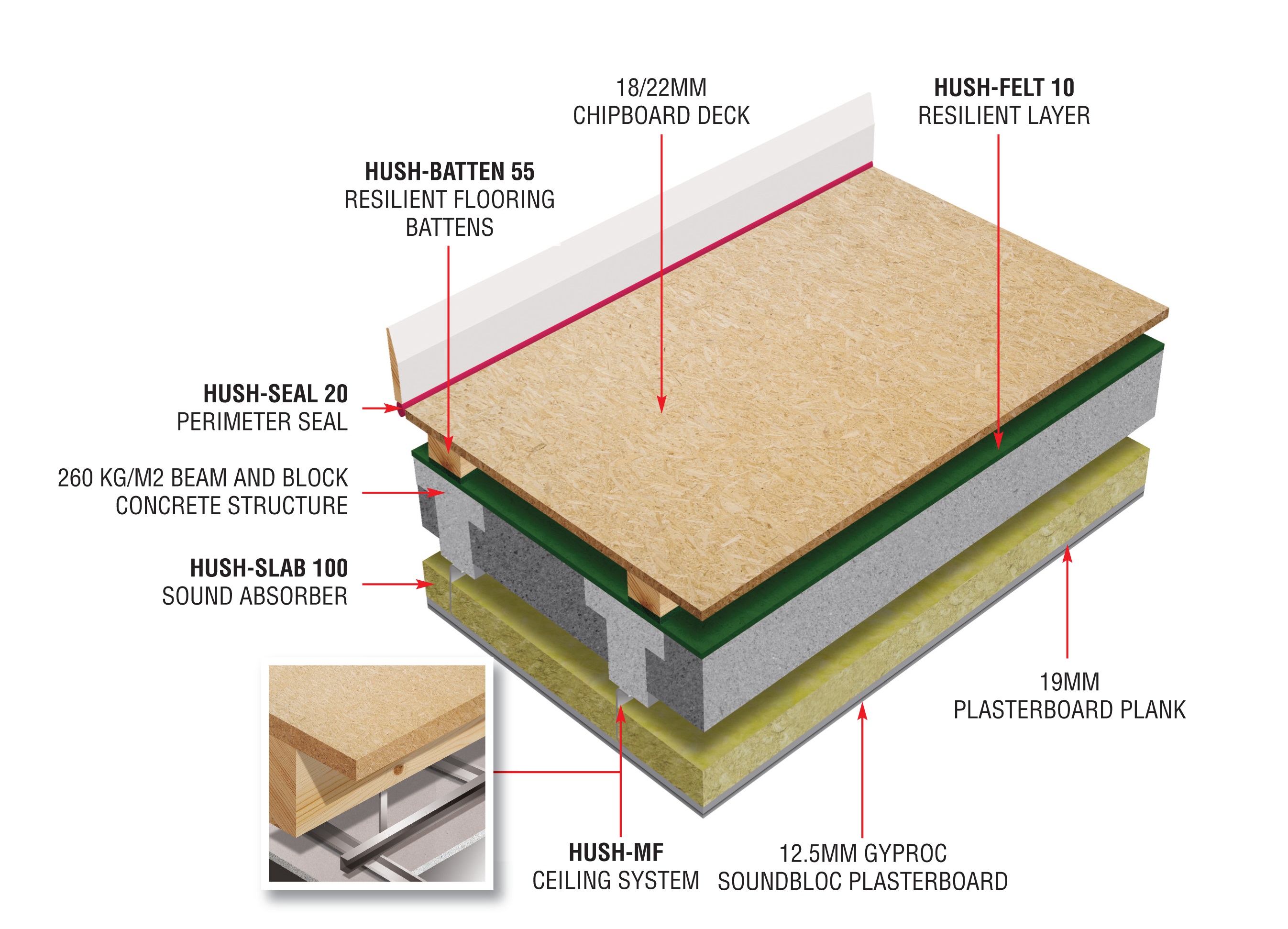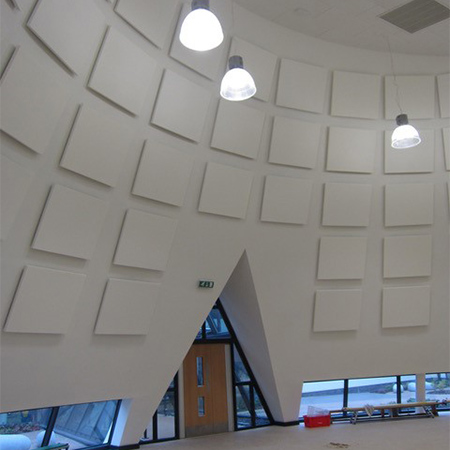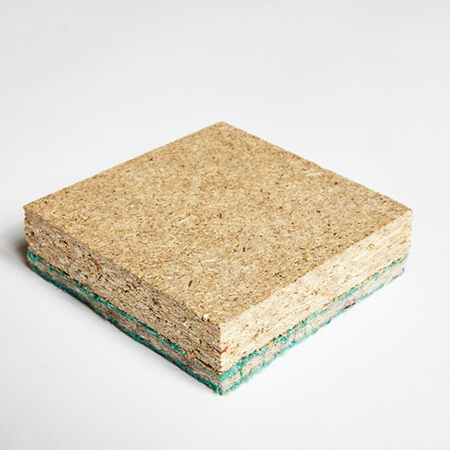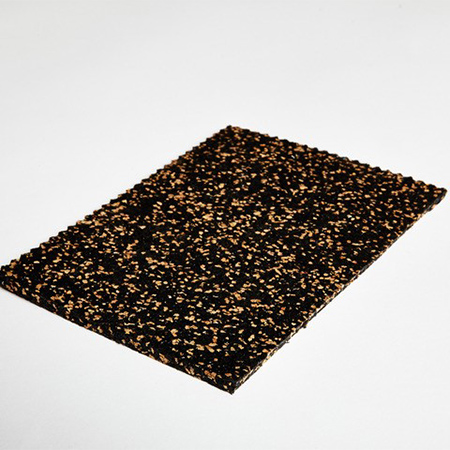The range of high performance acoustic insulation products and fully tested sound reduction systems from Hush Acoustics enables architects and contractors to deliver high quality student accommodation buildings that not only meet the minimum sound reduction standards required, but actually surpass them.
The range of solutions for separating floors and walls in purpose built student accommodation (PBSA) buildings, as well as conversion and refurbishment projects, helps designers meet the brief to provide student rooms that are effectively insulated from excess sounds originating in adjacent bedrooms and communal areas.
This is an important factor in any building designed for student living given that unwanted noise can have a significant negative impact on the health and wellbeing of students. Too much noise will; mean students are unable to get a good night’s sleep or find a quiet space for concentration and study, which can ultimately affect their academic outcomes.
Integrating Hush Acoustics’ products and systems into the design of floors and walls, whether these are of timber, concrete / masonry or metal construction, helps to ensure the finished building meets the Building Regulations in all UK nations, including Approved Document E in England & Wales. And for clients who are looking to go beyond an acoustic design that simply aims for compliance, the Hush Acoustics team can help architects develop a specification that will provide living spaces capable of receiving the highest satisfaction ratings.
One solution suitable for PBSA developments built using concrete beam and block flooring is the Hush HD1015 system. This system utilises acoustic battens and a resilient layer at the floor level in combination with the Hush MF ceiling system below to create a void, into which Hush Slab 100 insulation slabs are fitted. Installed in line with the guidance provided by Hush Acoustics, this system will achieve impact sound performance of 50 dB (L’nT,w) and, for airborne, 54 dB (DnT,w) and 51 (DnT,w + Ctr).
A typical acoustic solution for a separating wall in a student accommodation building is the Hush HD1054 system. This provides an effective design for double timber stud walls, incorporating a clear void, acoustic insulation within the studwork using sound absorber slabs, isolation around the perimeter through the use of acoustic isolation tape and twin 15mm Soundbloc plasterboard.
In addition to the sound reduction treatments for floors and walls, Hush Acoustics also offers a range of products to improve acoustic comfort in the communal areas of student buildings. The range of sound absorber panels, including the widely specified Hush Absorber 50, is designed to effectively reduce the issue of sound reverberation in rooms.
Reverberation occurs when sound waves generated from speech, music and other activities are reflected off hard surfaces such as plastered walls, large areas of glazing and wooden floors. The result is excessive background noise which can make a room unbearably loud for users.
Full specification guidance and technical support is available from the team at Hush Acoustics, who have been providing acoustic solutions for the construction industry for more than 30 years. Many Hush products have become the go-to choice in residential and educational applications, including Hush-Panel 28, the UK’s most specified acoustic flooring panel.
To find out more visit www.hushacoustics.co.uk.
Hush Acoustics offer effective sound reduction solutions for student accommodation
| T | 0151 933 2026 |
|---|---|
| E | info@hushacoustics.co.uk |
| W | Visit Hush Acoustics' website |
| Unit 2, Tinsley Industrial Estate, Shepcote Way, Sheffield, S9 1TH |

