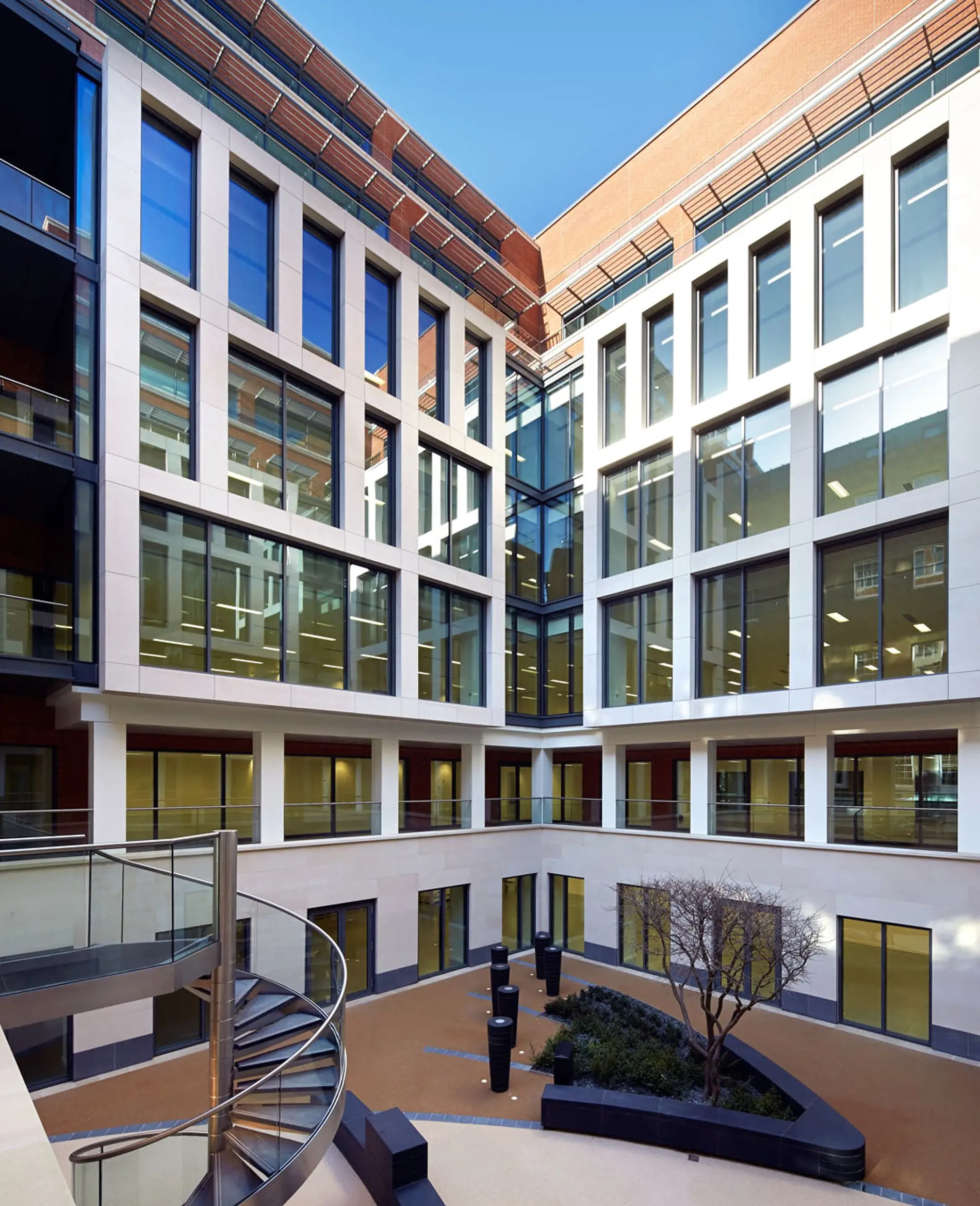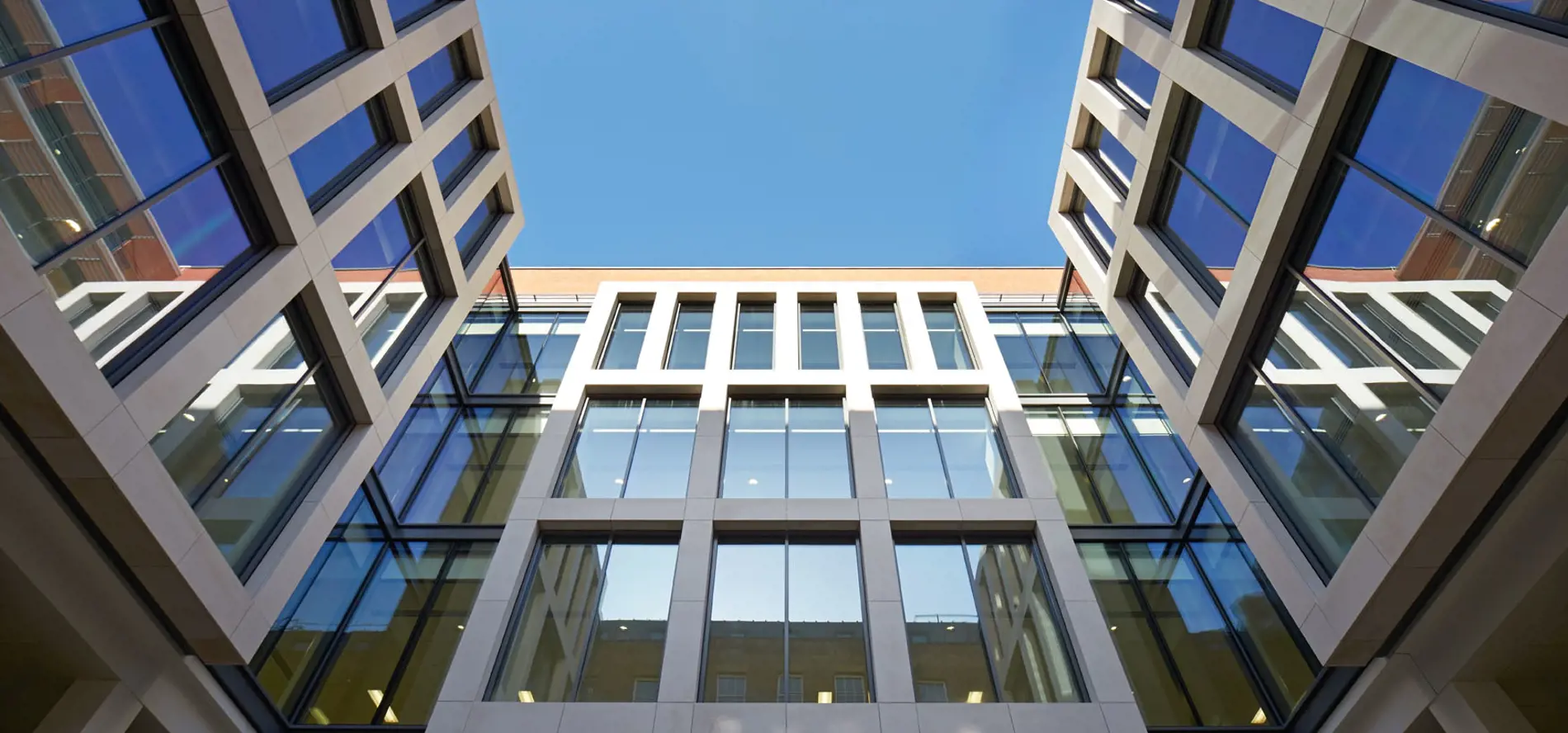St James Square is a residential development adjacent to and within a Grade II* listed office building which was originally built in the 1700s for William Wentworth, 2nd Earl of Strafford. With developing adjacent to and within a building with statutory protection comes many complexities which require careful consideration, especially at the interfaces between the existing grade II building and the new main façade.
The project consists of 6 floors as a mix-use building with 13 high end apartments. The façade surface area was 1,000m2 of vertical hung Dural Limestone supported using the RJ Facades U-brackets and box sections with a horizontal profile and clasp system connected to the Limestone using FZP undercut anchors.
Object data
• McAlpine Residential development
• Height of the building: 6 floors
Details / Specials
• Facade surface 1,000 m²
• Vertical hung Dura Limestone
• RJ Facades U-brackets and box sections with a horizontal profile and clasp system using FZP undercut anchors
• Subframe connected to curtain wall sections. System tested at Vinci to test facade
New Main Facade for St James Square
| T | 01483 898125 |
|---|---|
| E | info@rjfacades.com |
| W | Visit RJ Facade Systems's website |
| RJ Facade Systems, Inchmuir Road, Whitehill Industrial Estate, Bathgate, West Lothian, EH48 2EP |





