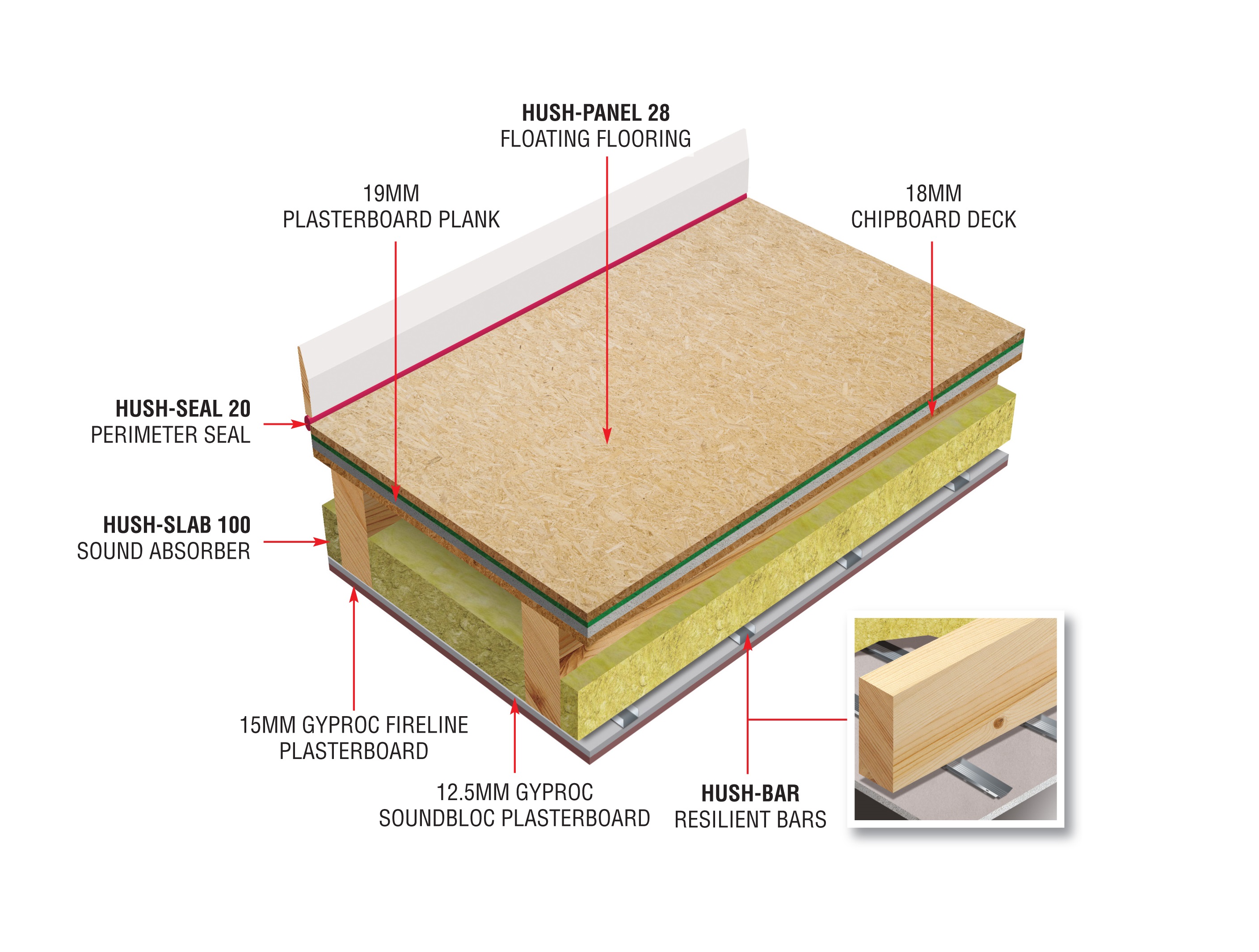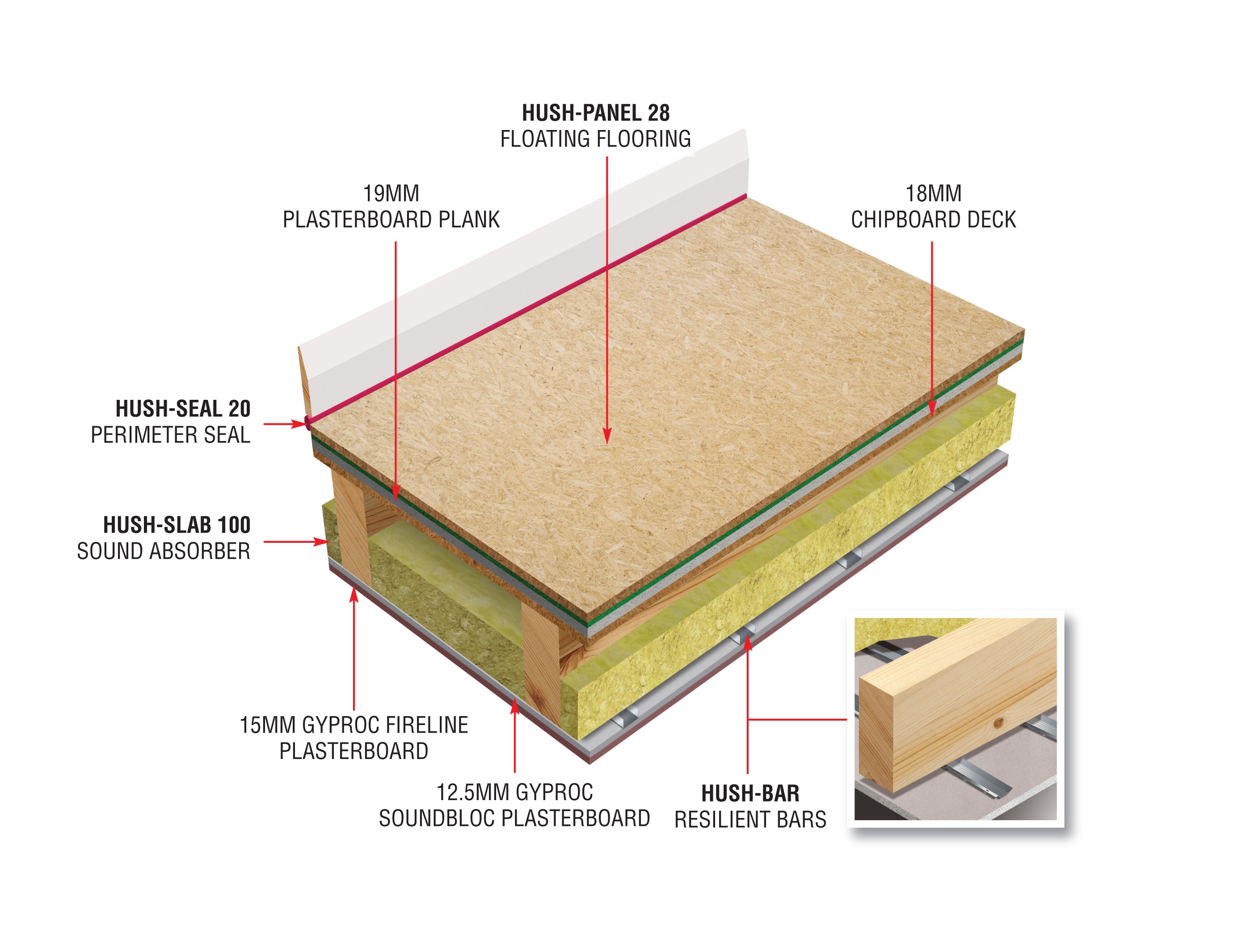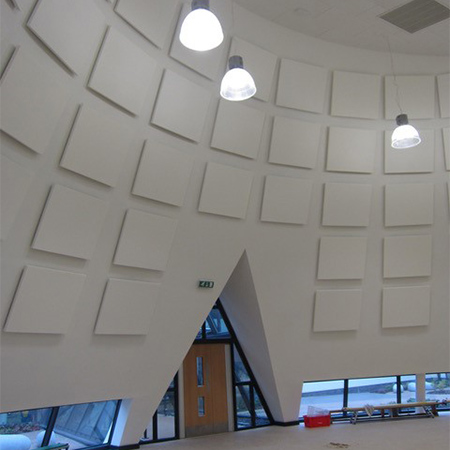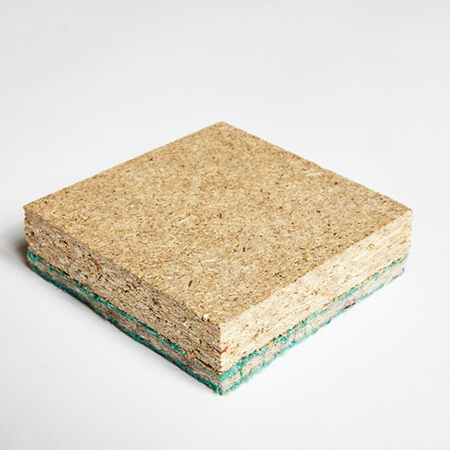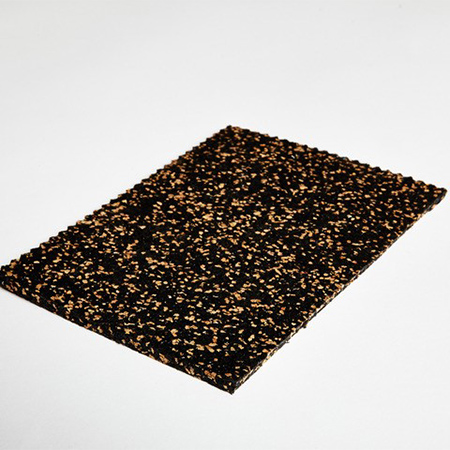The minimum acoustic standards that have to be met for residential dwellings to comply with the Building Regulations may not have changed significantly in recent years, but it is important to understand what is required at a time when the building industry is focused on meeting higher performance levels more generally, particularly relating to thermal and fire.
Overlooking acoustics in the pursuit of other performance goals can be a costly mistake which may only reveal itself at the point of a post-completion sound test. Hence why it is vital to consider how a proposal for a separating floor, ceiling or wall with the aim of meeting a higher thermal or fire rating could impact on sound transmission.
Firstly it is important to remember that there are differences in the Building Regs which cover different parts of the UK. So, the location of the project will determine what’s expected in terms of the acoustic design. In this article, Hush Acoustics look only at the regulations covering England and Wales – Approved Document E.
First, a quick recap. Approved Document E – also referred to as Part E – is the section of the English and Welsh regulations relating to “resistance to the passage of sound in domestic buildings, schools and flats.” It was originally published in 2003, with amendments following in 2004, 2010, 2013 and 2015.
The document is divided into four sections, one of which relates to “reverberation in the common internal parts of buildings containing flats or rooms for residential purposes” and another that is concerned with acoustic conditions in schools. For most architects, specifiers and contractors involved in new build and refurbishment projects for more typical housing, parts E1 and E2 will certainly be most important.
E1 – Protection against sound from other parts of the building and adjoining buildings.
This area of Approved Document E sets minimum standards to ensure houses, flats and ‘rooms for residential purposes’ are built so there is an acceptable level of sound insulation from adjoining buildings or other parts of the same building which have occupancy. This typically means ‘connected homes’ such as terraced or semi-detached houses as well as flats, but the regulations also apply to the walls and floors between dwelling houses and communal areas including stairwells and corridors.
It requires the walls and floors to insulate properties against airborne sound transmission as well as impact sound in the floors and stairs above connected properties (i.e. flats). The performance that needs to be met for compliance is follows:

E2 – Protection against sound within a dwelling-house, etc.
This relates to the internal walls and floors within an individual house, for example within a detached family home. However, there are some exceptions – the standards do not apply to internal walls that contain a door or internal walls separating an en-suite from the associated bedroom. Nor do you need to meet these minimum standards for existing walls and floors in material change of use projects.

How to achieve Approved Document E’s minimum standards
In construction, every property is, of course, bespoke. So while it may be true that there is no ‘one size fits all’ approach to acoustically insulating separating walls, floors and ceilings, the fully tested systems available from Hush Acoustics can be applied with relative ease according to the general type of construction.
Hush Acoustics has been developing acoustic products and systems for more than 30 years. Today the product range has dependable solutions for timber and masonry/concrete floors/ceilings as well as timber, metal stud or masonry walls, which are compliant with the Building Regulations covering all the UK nations and Robust Details.
Often an appropriate system can be identified by clicking through to the relevant section of the Hush Acoustics website, providing a ready-made acoustic design that addresses airborne sound transmission and impact noise where required, as well as flanking. If a solution is not immediately obvious, however, the team can provide specialist technical guidance to help specifiers and contractors to arrive at the right separating floor, ceiling or wall design, whether that is completely bespoke or adapting an existing system.
To find out more visit www.hushacoustics.co.uk.
What minimum acoustic standards does Approved Document E demand?
| T | 0151 933 2026 |
|---|---|
| E | info@hushacoustics.co.uk |
| W | Visit Hush Acoustics' website |
| Unit 2, Tinsley Industrial Estate, Shepcote Way, Sheffield, S9 1TH |

