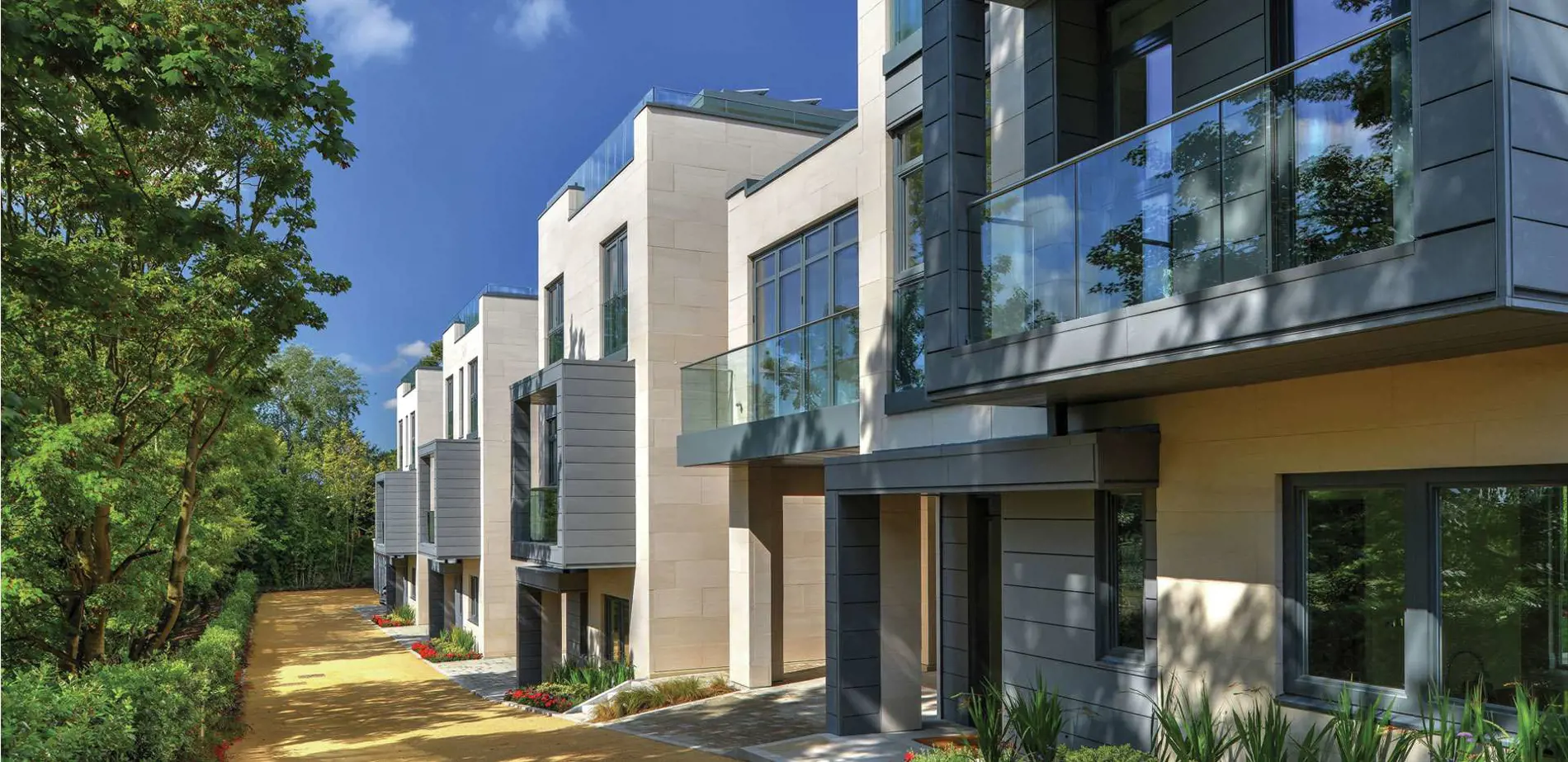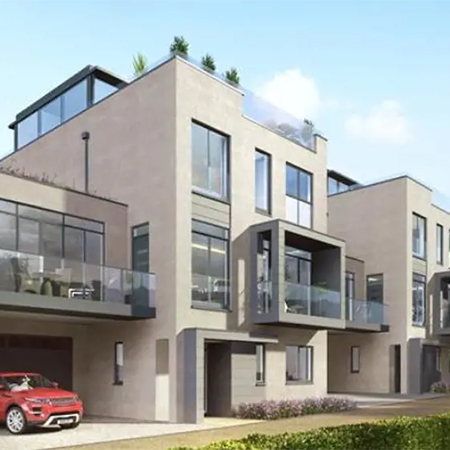Wimbledon Hill Park is a redevelopment of Atkinson Morley, a former hospital in Wimbledon in the London borough of Merton. The hospital was opened in 1869 as a convalescent hospital until it became an internationally recognised neuroscience centre after World War II. The centre was then closed in 2003 and became vacant before being sold in 2010.
The redevelopment project consists of 77 luxury apartments with penthouses, other amenities include a concierge, a resident’s gym and a cinema. The façade area on the project is 1,500m2 of stone panels covering 4 floors and supported by the RJ Facades EVT system with horizontal T rails. The substructure was fixed back to concrete and hollow brick using FBN II 10/20 A4 and a resin and sleeve system.
Object data
- Residential development by Berkeley Homes
- Height of the building: 4 floors
Details / Specials
- Facade surface: 1,500 m²
- Stone panel by Tiles International
- RJ Facades EVT subframe system to back of T horizontal rail system
- Building Substructure concrete and hollow brick, fixed to using FBN II 10/20 A4 and FIS V360 resin and sleeve system respectfully.
Wimbledon Hill Park | RJ Facades
| T | 01483 898125 |
|---|---|
| E | info@rjfacades.com |
| W | Visit RJ Facade Systems's website |
| RJ Facade Systems, Inchmuir Road, Whitehill Industrial Estate, Bathgate, West Lothian, EH48 2EP |





